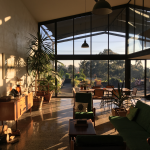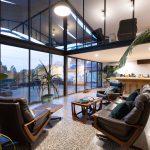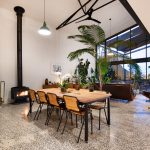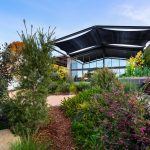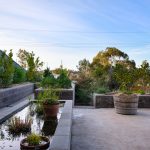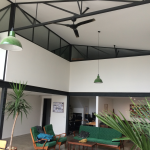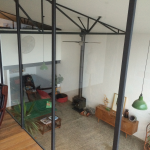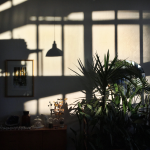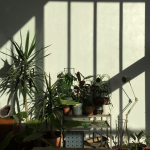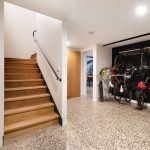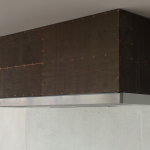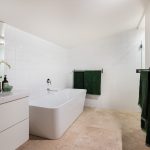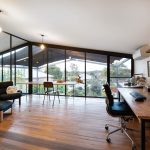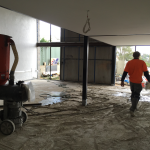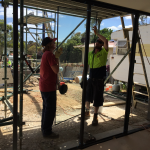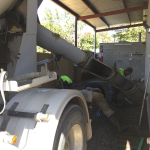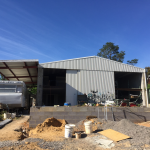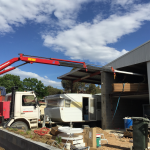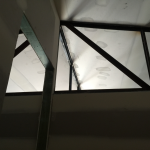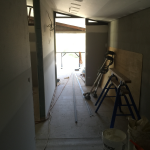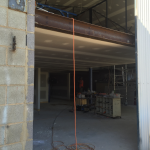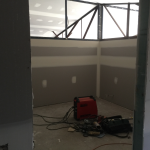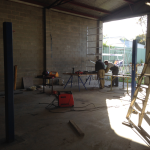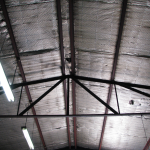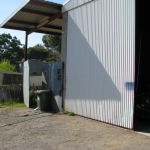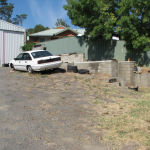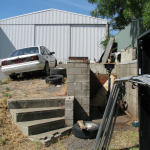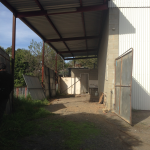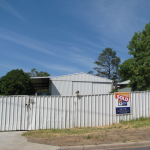Etty St
LocationThe Paris end of Etty Street
FeaturesIndustrial Shed re-purposed into an 7.2 Star+ North Facing Passive Solar Residence.

In the Conservatory, the play of Light and Shade on the Lime washed block wall
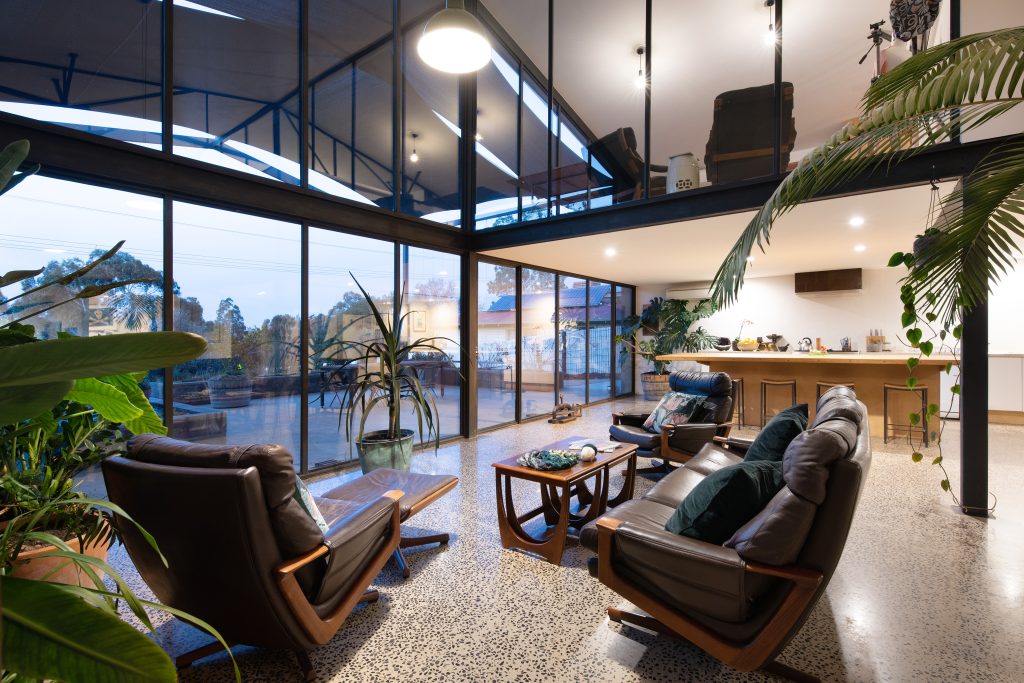
White Lime Washed Walls, Black Steel and Polished Concrete
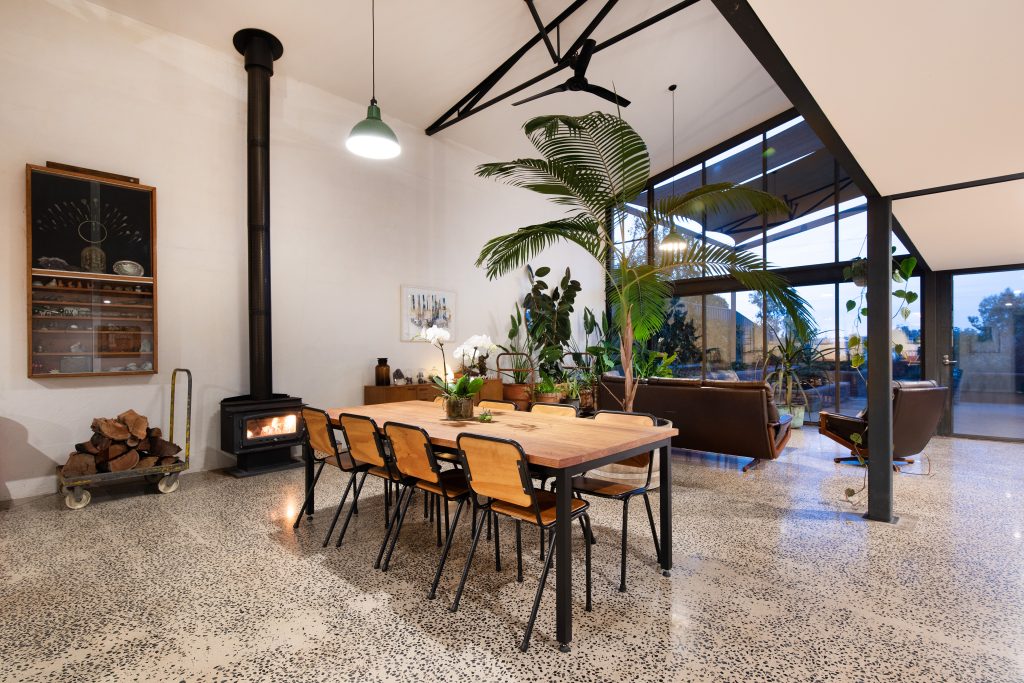
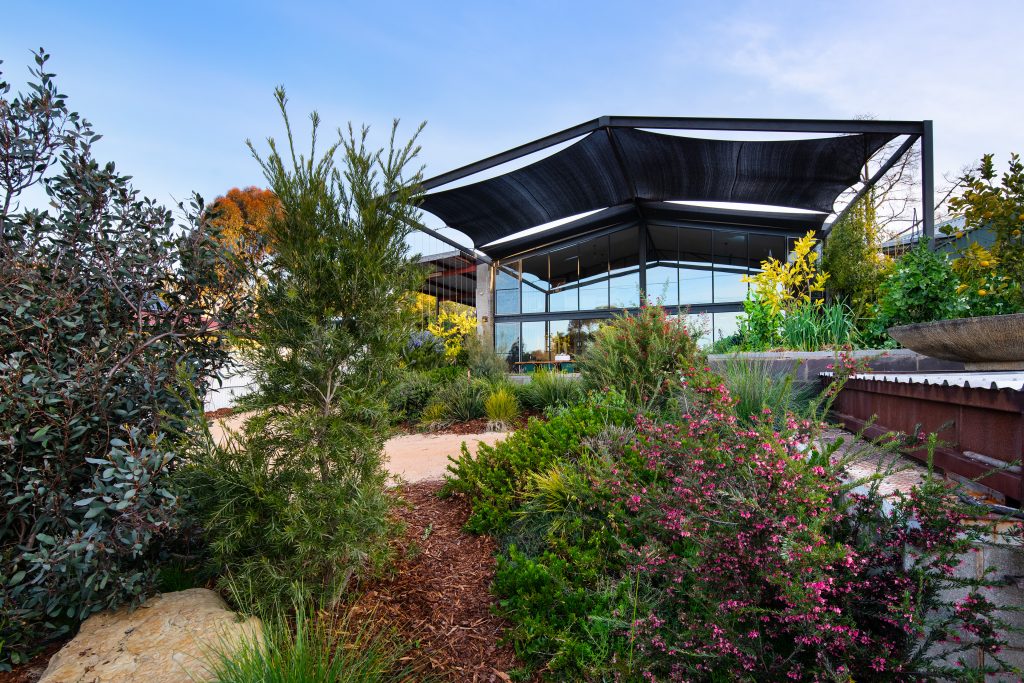
The Shade Structure with 2 sections of shade sail from Romac Shade Sails helps to maximize flexibility and the opportunity to take advantage of Passive Solar gain.
Large Sandstone Rocks create terraces in the native garden
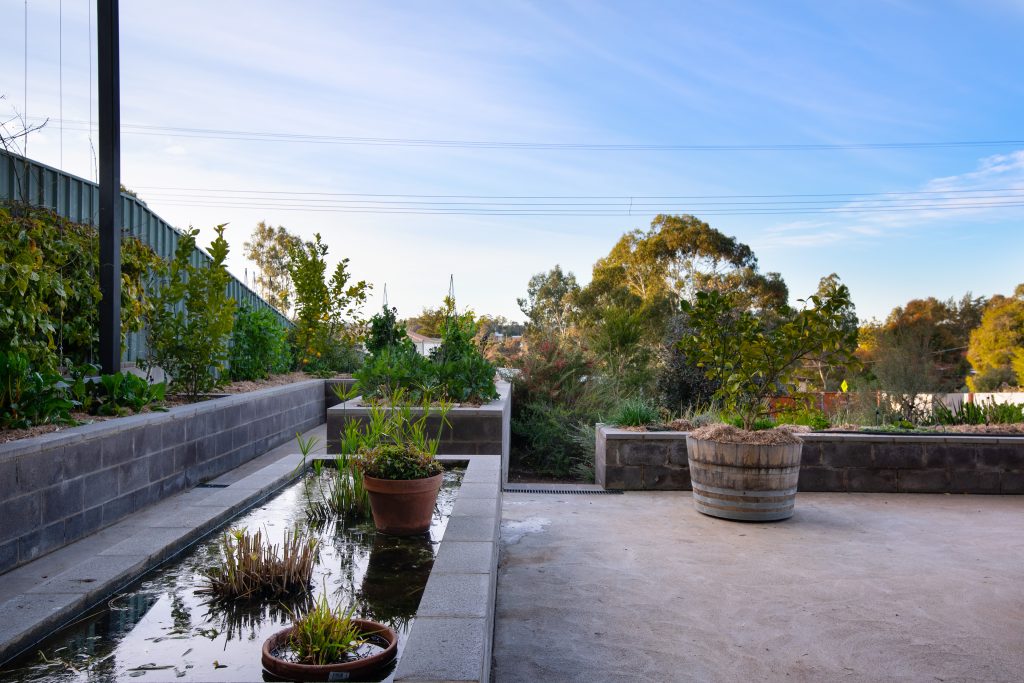
In-situ Wicking Beds and Fish Pond

The Full Height Living and Dining Space with a flood of Northern Light.
The existing steel trusses were glazed and used as the grid to define and divide spaces above and below.

From the Studio looking down into the full height Living Space

Light and Shade against the lime washed blockwork wall.
The Conservatory

The Sun Dial tracks the Days and the Seasons
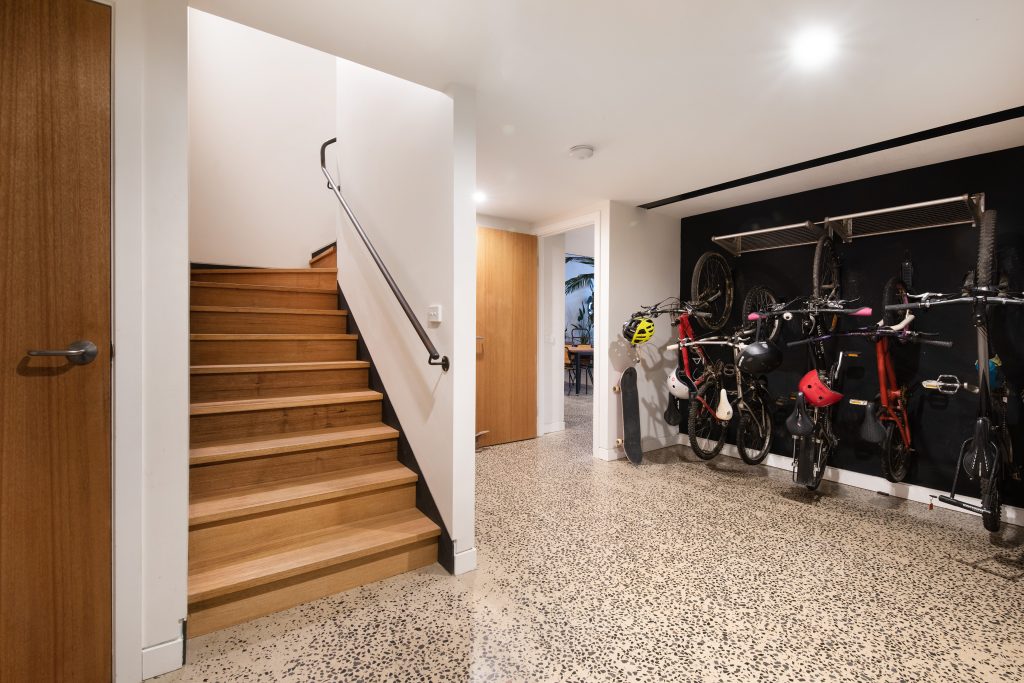
Airlock Bike rack with luggage racks from old Trams

Steve from Bent Ironwork recycled a old Copperart Rangehood into something new.
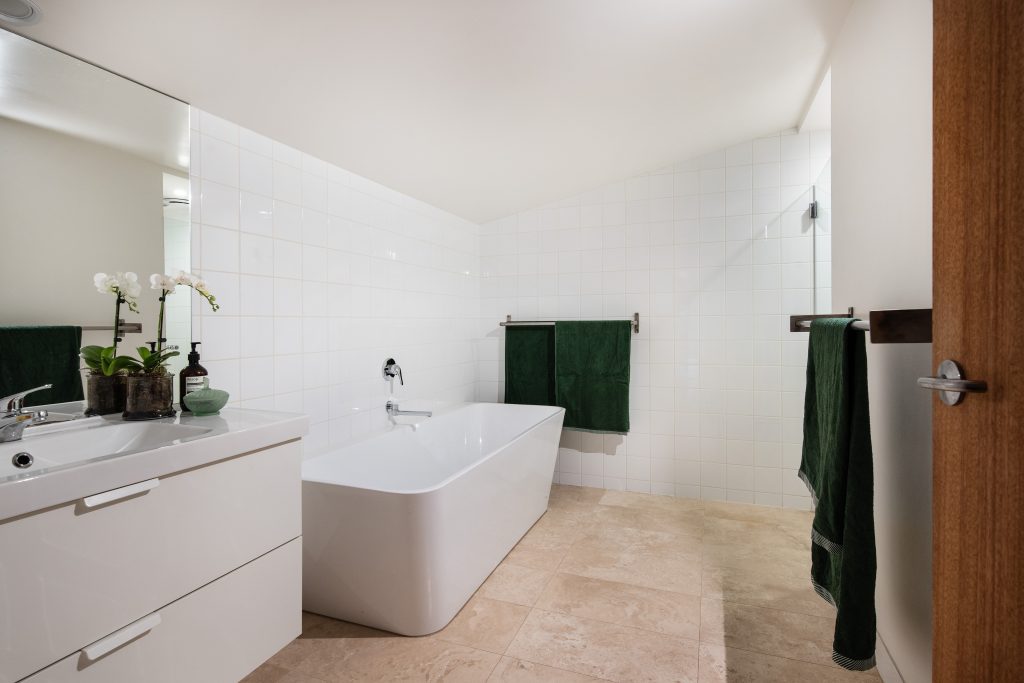
Simple Bathroom with Travertine Tile Floors
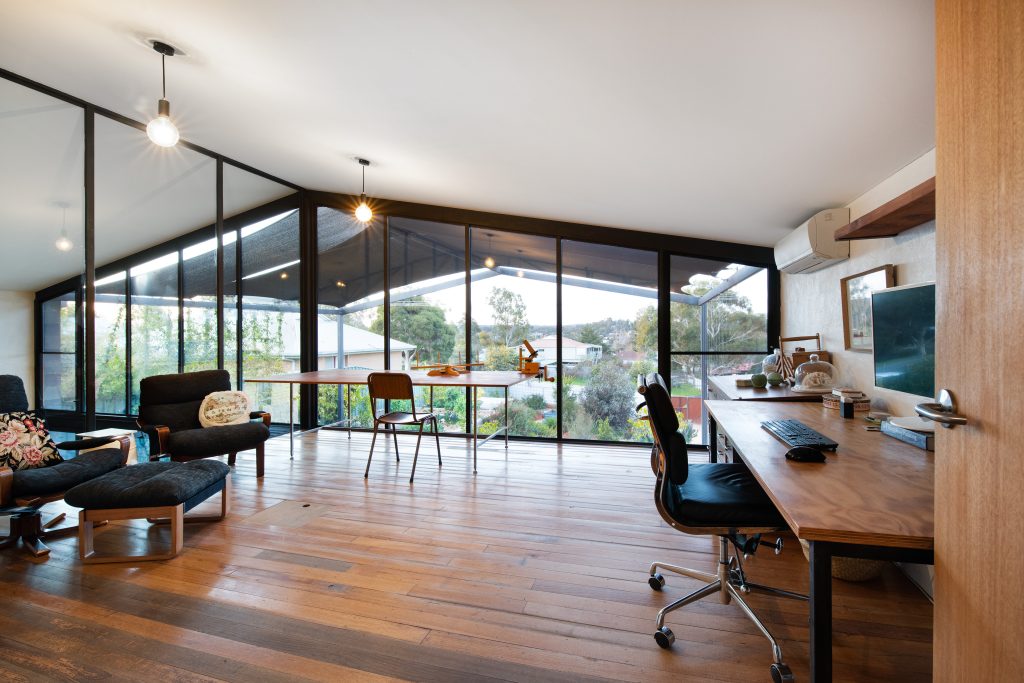
Studio. Walls and Ceilings painted with Resene Low VOC Paints

ProSanding Timber and Concrete Pty Ltd Polishing the Concrete Slab

W.J.Robson Glass installing double glazed panels into the insitu steel frame
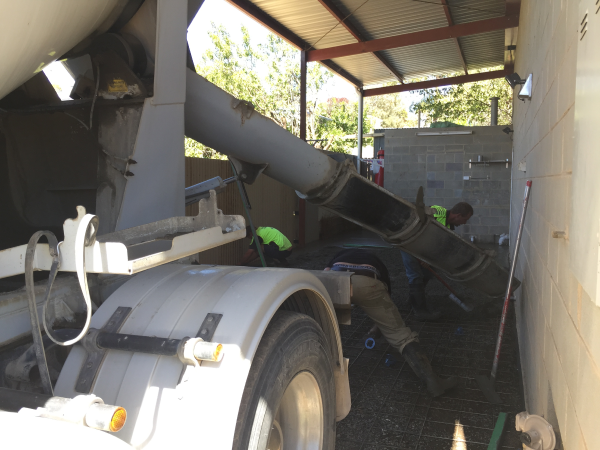
Goldfields Concreting pouring the carport slab

The Garden Bed/retaining walls creates separation from living spaces and vehicles. With such an expansive area of glass, it was important to reduce the psychological presence of vehicles.

The Salvage Yard delivering recycled hardwood flooring with original varnish. No resurfacing required.

Looking up through the glazed wall of the Studio above the Kitchen
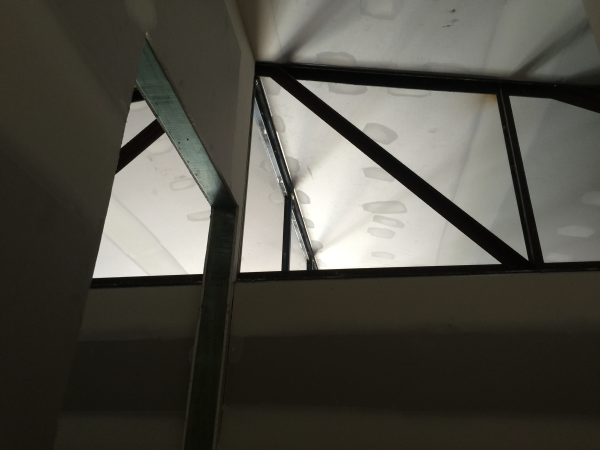
Wall to Glazed Truss Junction

Insitu Steel Framed Glazing by Bent Ironwork

The Cut Truss allows for circulation.
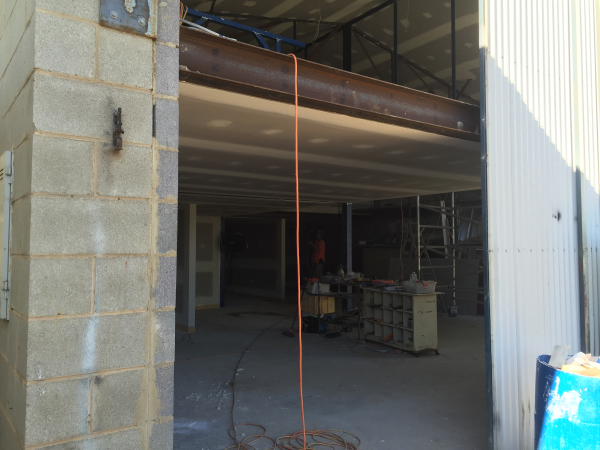
Thanks to Nick Cheshire of Cheshire Building for helping make it all happen

The Main Bedroom and Infill Steel Frame for Glazing between Trusses

The Mezzanine Columns
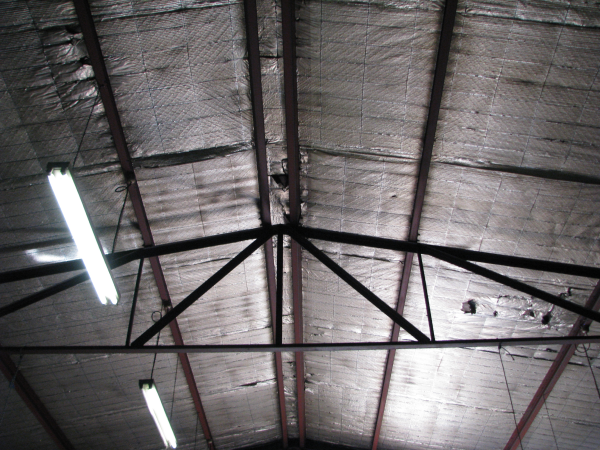
The Trusses and Purlins in their pre-altered state

The Ute Workshop of the last Tenants

The Driving Lights of one of The Utes.

Car Bodies, Gravel and Dust

A concrete block Inspection Pit

A high Carport built to accomodate Motorhomes

The Original Concrete Block and Steel Truss Construction with a Slab designed for vehicle loads. A Blank Canvas.
