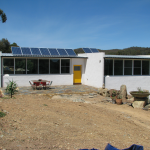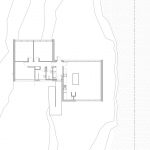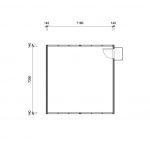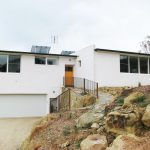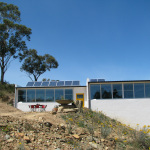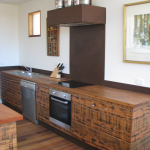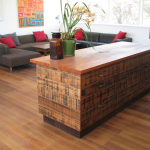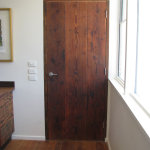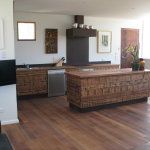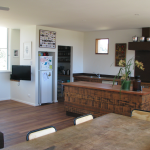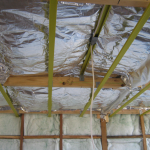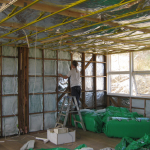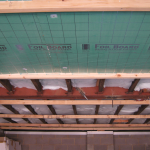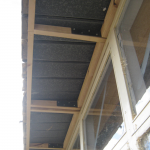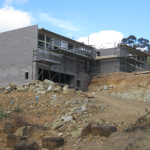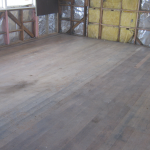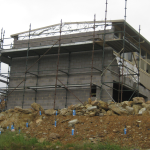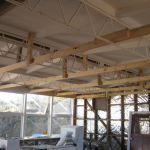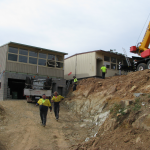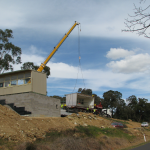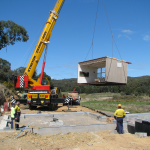Fryers Rd
LocationChewton
FeaturesSchool Portables recycled into a 8 Star Passive Solar Home.
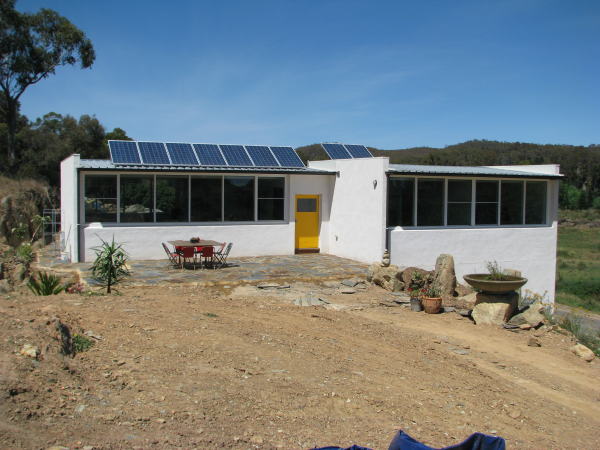
Built with two recycled school portables purchased from BRB in Kyneton, tied together with a link to offset the buildings to facilitate circulation and spatial requirements and elevated to the west to create a garage space. Check out the Fryers Rd Blog.
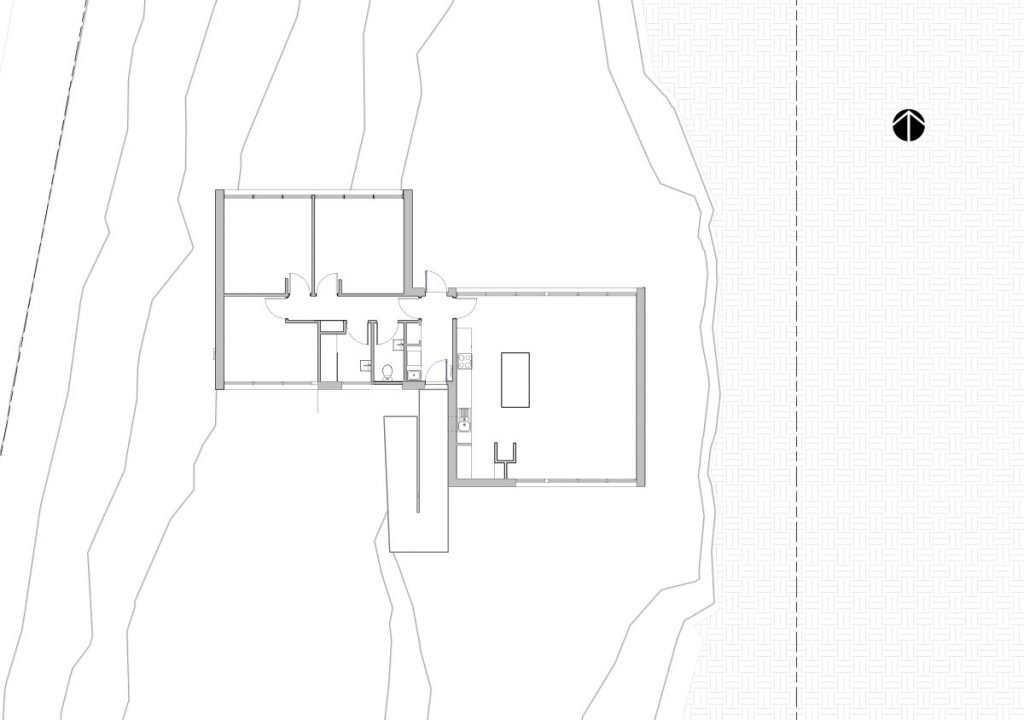
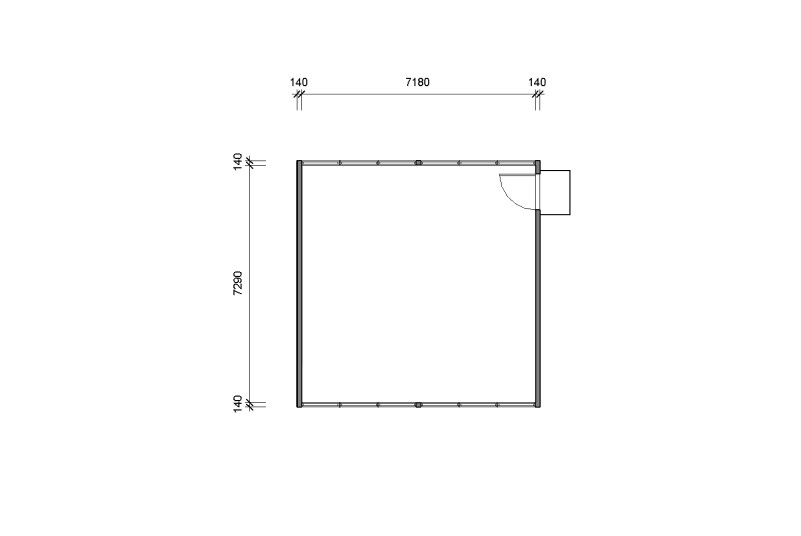
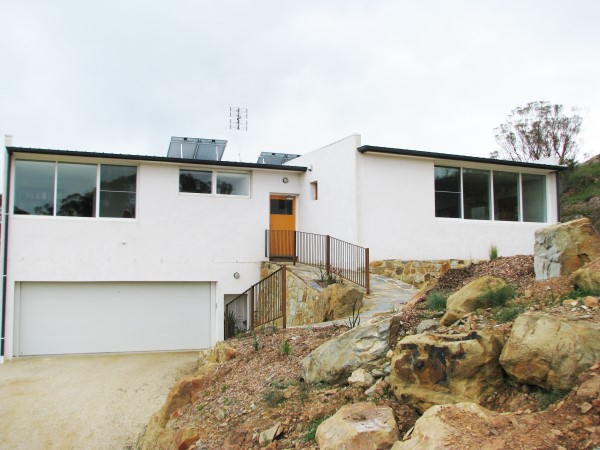
The Southern Aspect.
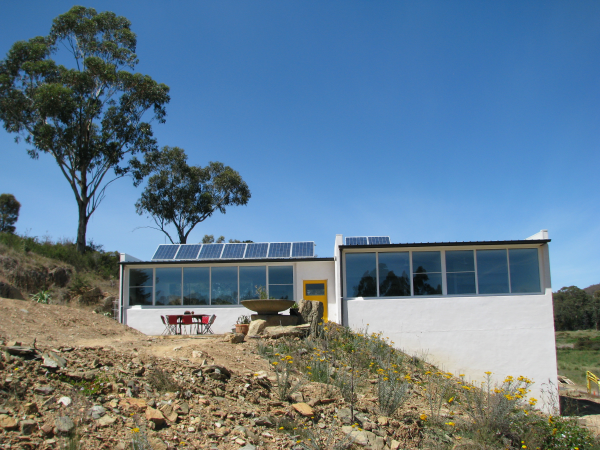
The Northern Aspect. The MOD2 portables are very clever, simple structural systems with eaves and windows, if oriented to the north and south, offer a good basis for a light weight high performance home. Unfortunately, the portables were often used as school buildings with windows oriented to the east and west.
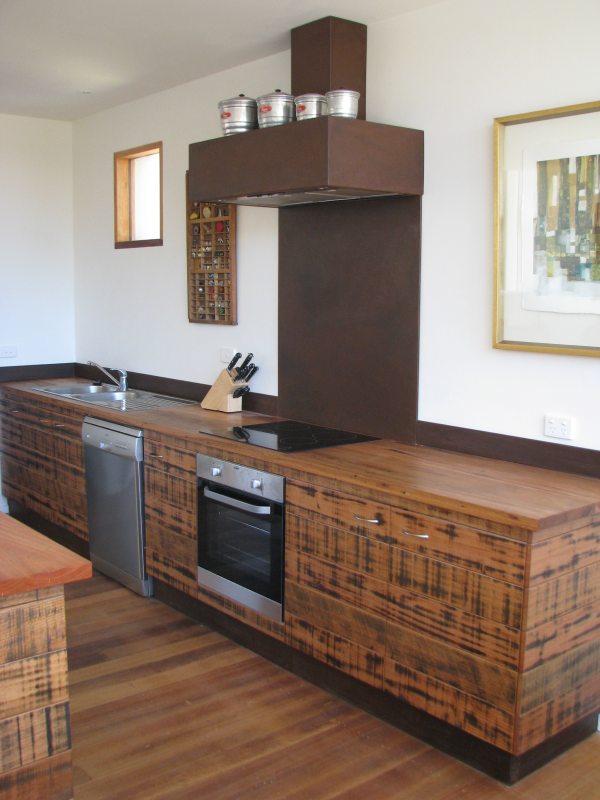
All Electric Kitchen with recycled Hardwood Benches and recycled kitchen carcass.
Polished Timber Floors and Kitchen Timbers Sealed with Livos
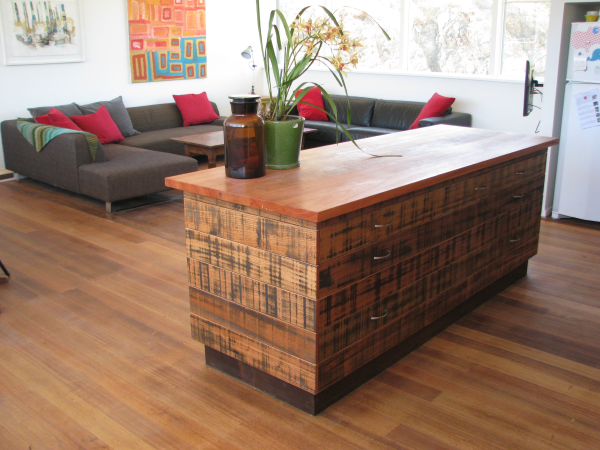
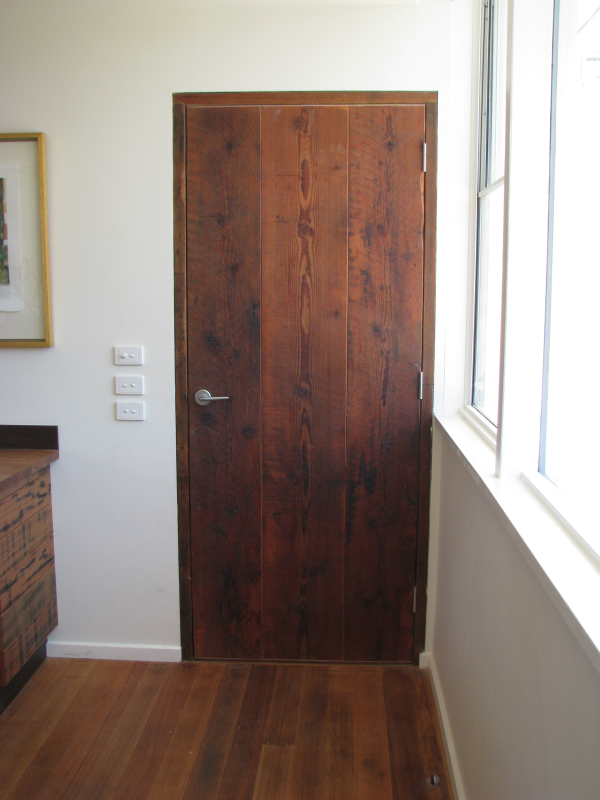
Recycled Oregon from Dunolly Wreckers makes for a textural highlight against the low VOC Resene Painted Walls
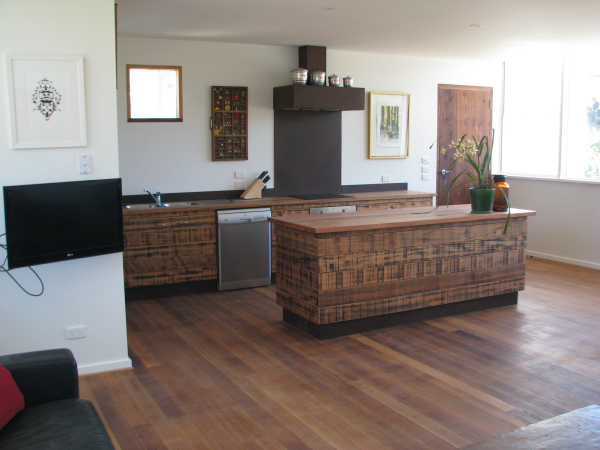
The Walk in Pantry creates some wall space to the Living to mount a Television
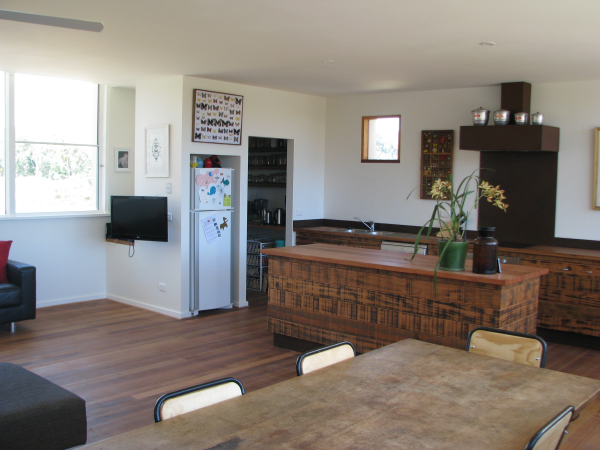
Interiors painted with Resene Low VOC paints
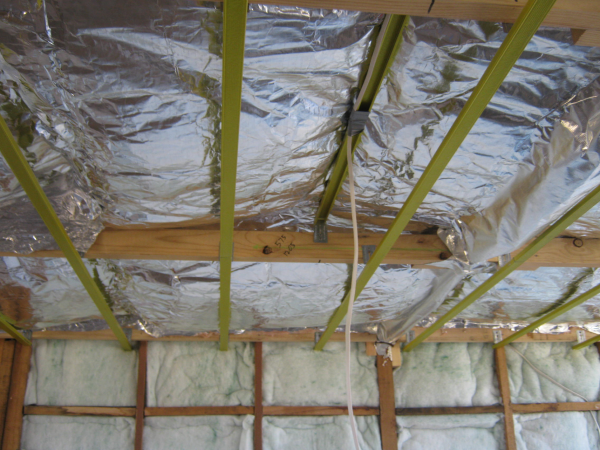
Fletcher’s Insulation Blanket to the ceiling suspended above ceiling battens to create air space for heat sinks and transformers without breaching insulation envelope
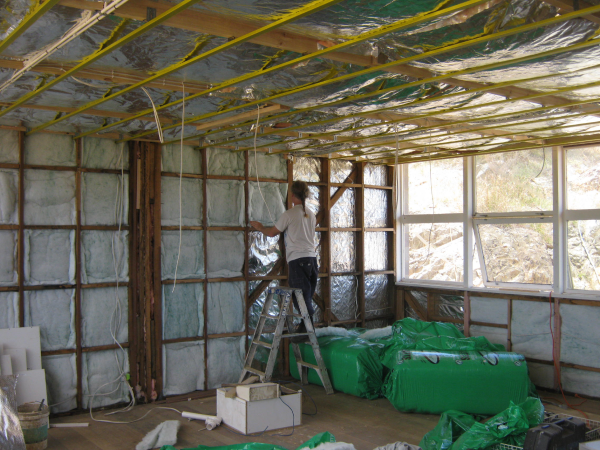
Autex GreenStuf to walls. The Green Batts are almost 50% recycled plastics, and have the benefit of being one of the more user friendly Insulation Batts to install.
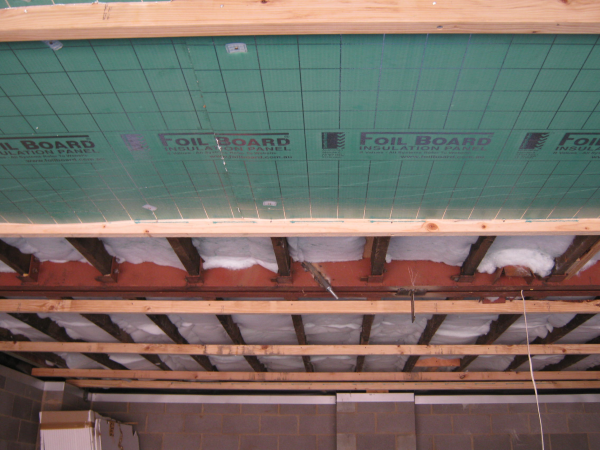
A glimpse of the insulated floor structure of the MOD 2 School Portables with battened cavities to create reflective insulation spaces.
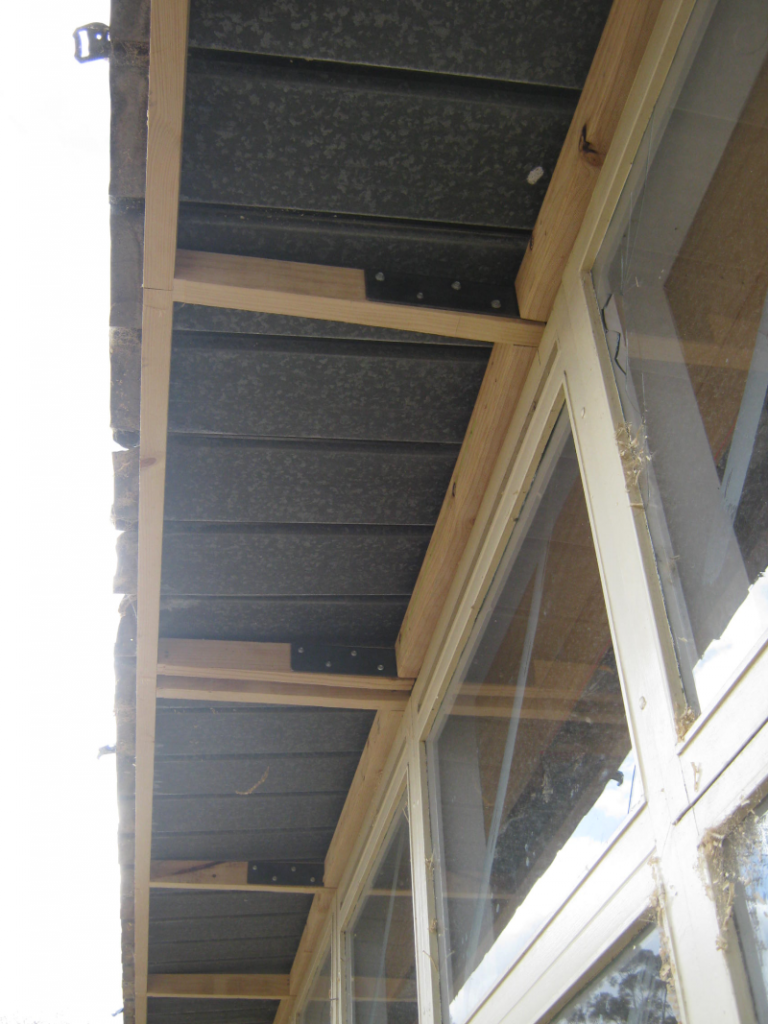
Additions to the Eave Detail to receive cement sheet
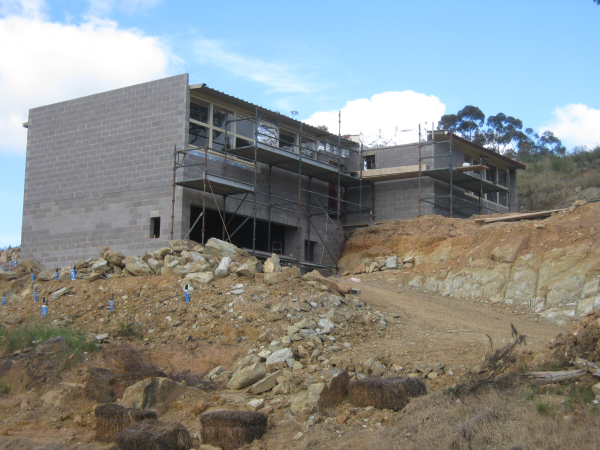
Completion of the concrete block veneer
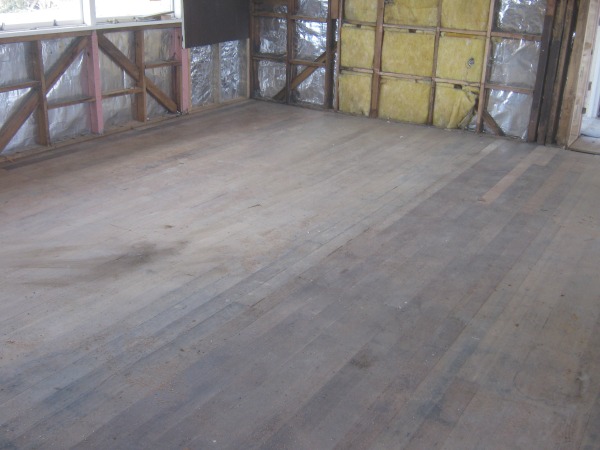
Fantastic Hardwood Floors
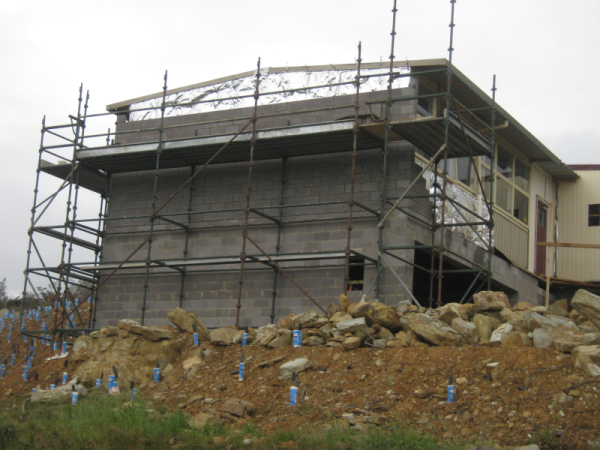
The Block Veneer Wall goes up over the insulated frame.
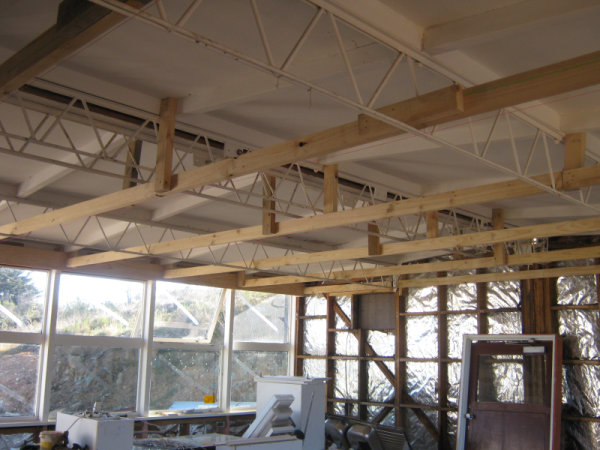
Dropped Ceiling to provide cavity for Insulation and hide the trusses
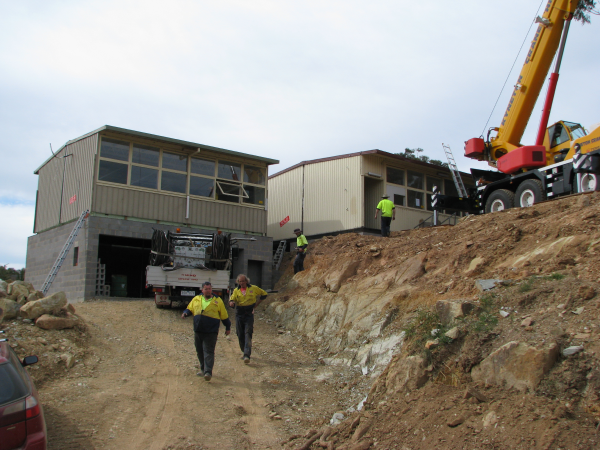
Sucessful delivery of the second Mod 2 with a space to between to house the laundry airlock
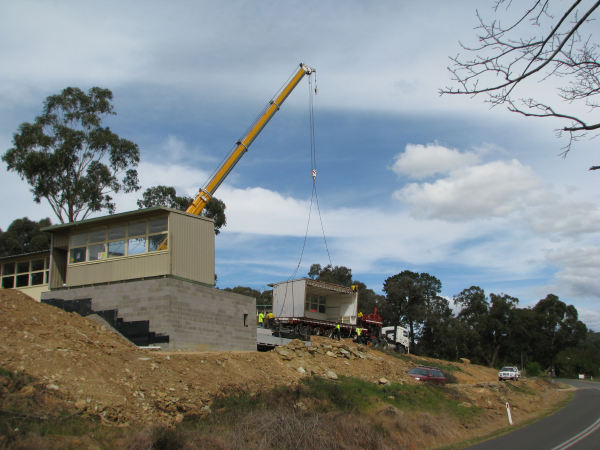
Kyneton Cranes, lifting the last half of the Portable into position over the Garage
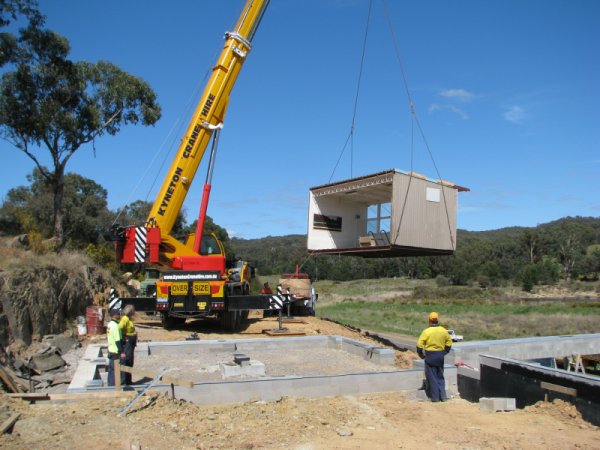
Craning the First section of Mod 2 School Portable onto the Blockwork Plinth and Termite Barrier.
The extremely steep, degraded site was covered in blackberry and gorse with the scars of recent quarry and mining activity. The main features of the site, are the magnificent views, and a beautiful sheer sandstone rock face that bears the marks of a drill used for blasting.
Our plan was to reinvigorate and reinvent a degraded neglected piece of land instead of a green acre build
We decided on a 2 level structure, with a partially buried garage below to elevate the living spaces and to maximize the views of the surrounding bush covered hills and too take advantage of the level areas that could be accessed from the living spaces
We were keen to recycle and transform two of the Mod 2 Portable Classrooms into something special. The MOD 2’s were a mass produced unit used as Portable School Buildings. They have a steel substructure and a clever frame and roof structure infilled with awning windows that we sat over a reinforced block work base to form a Garage below. We then carried a single skin of block to work over the frame as a block veneer structure to help provide a robust fire resisting structure in a fire prone lanscape.
We set the MOD2’s apart to form an air lock link that would house the laundry, but also allowed us to offset the two buildings to help create central circulation through the bedroom wing that allowed 3 bedrooms a bathroom and separated toilet. Access into the living space and kitchen is to the northern edge that allowed us room for a generous kitchen and pantry and an ample room for dining and living.
The articulated building also provided shelter from the south and west for northern outdoor living spaces.
