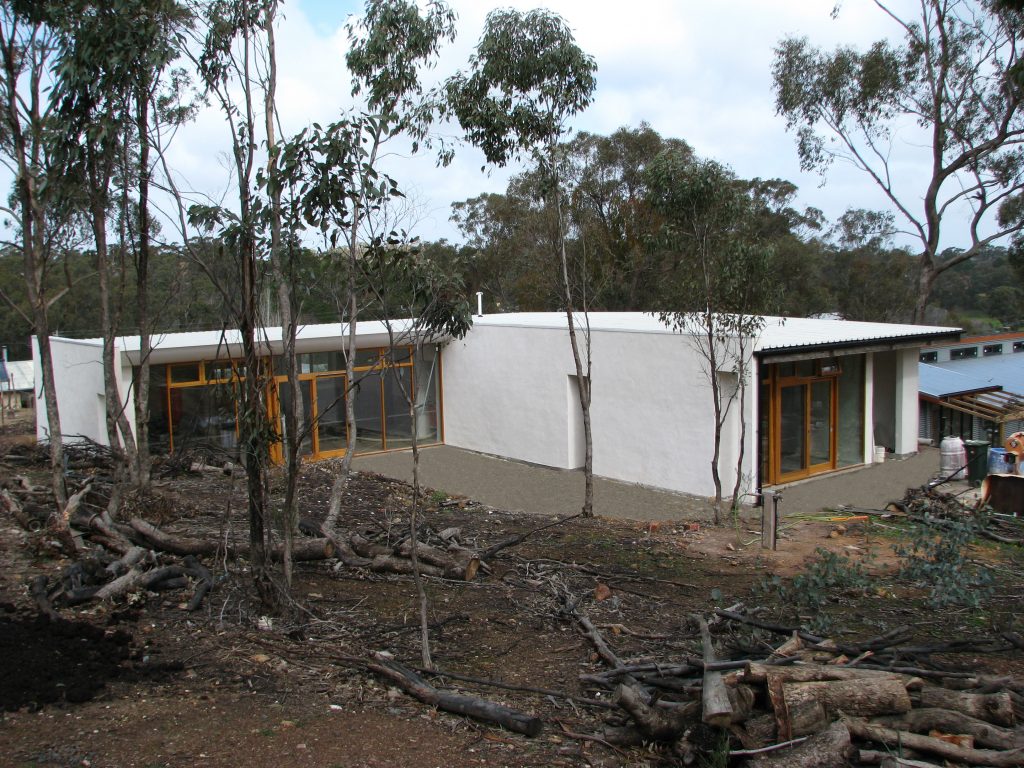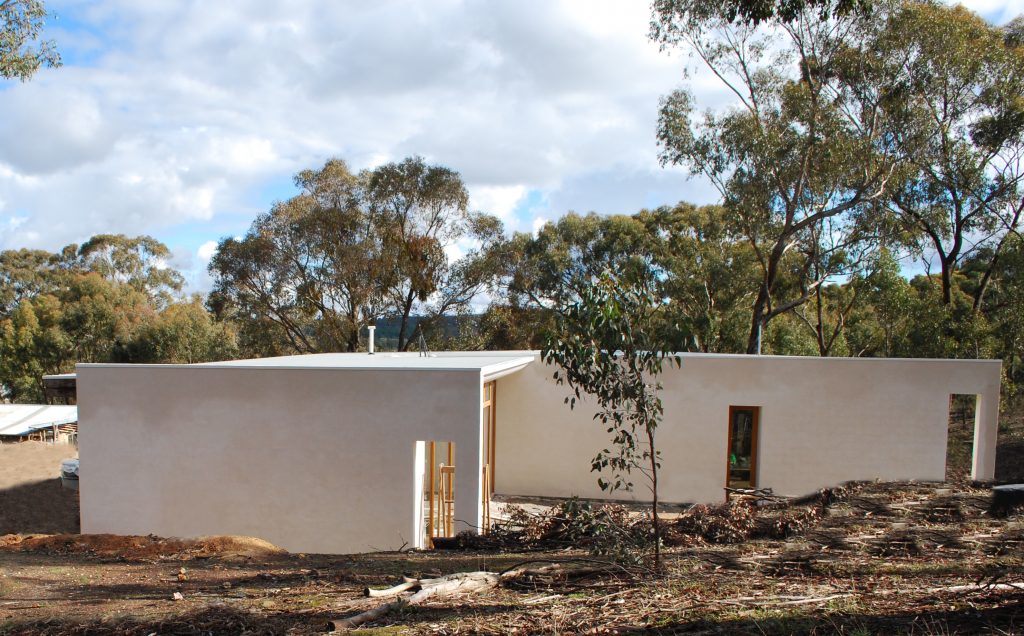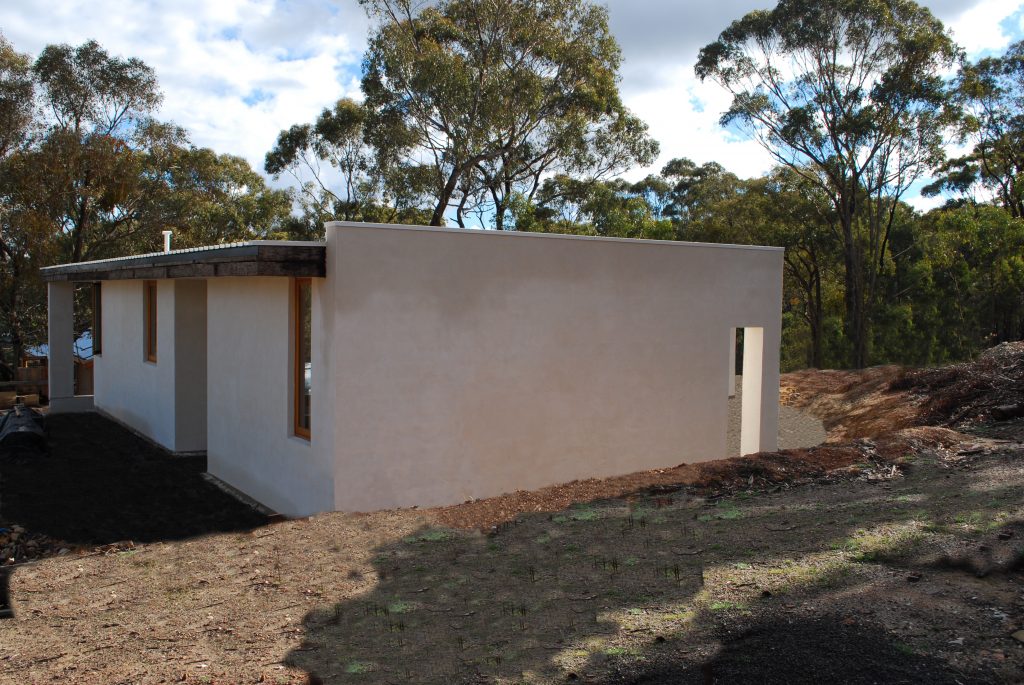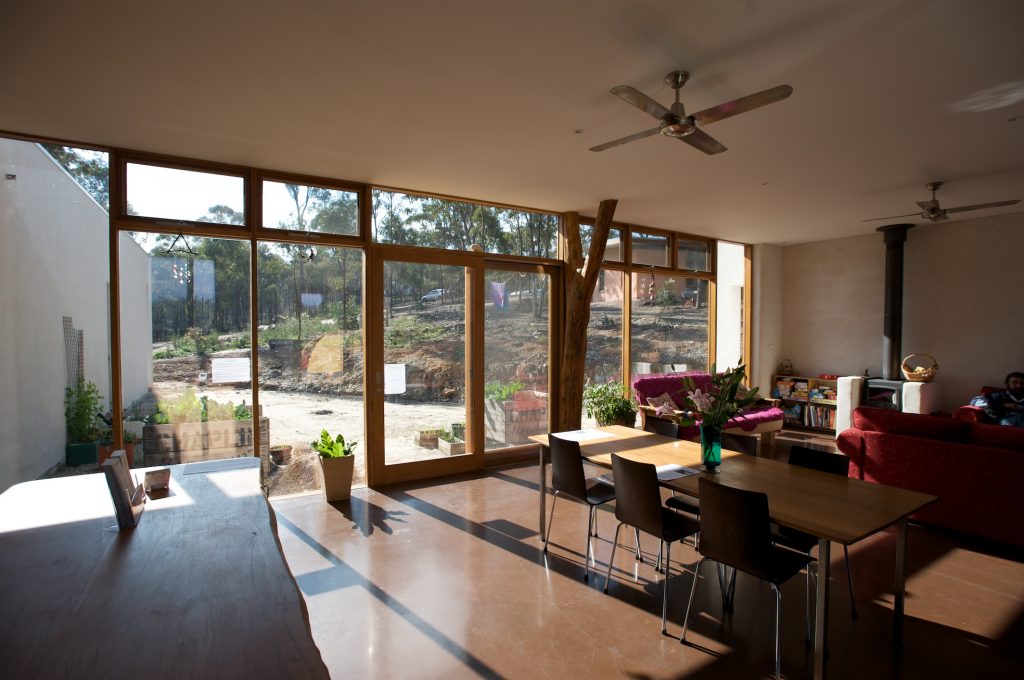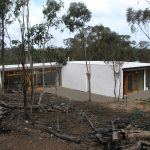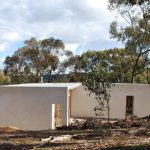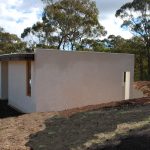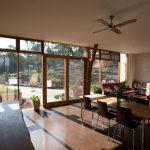« All projects
Murnong
Project Details
LocationCastlemaine
FeaturesAn 8 Star double skinned lime rendered masonry structure with a flat white roof and parapet walls in an intentional community. A collective Solar array and grey water system irrigates a shared orchid
The North Eastern Aspect. The Bedroom Wing to the west, creates a courtyard accessed from the living spaces sheltered from the western sun.
The eastern aspect. A play of solids and the permeable with glimpses through and beyond. The flat roof allows the play of light and shade, the texture and the openings in the walls to become the principal language of the building.
Looking north over the hardwood slab used as a Kitchen bench top, and the dark brown polished slab. A tree felled on site becomes the focal point of the living space and helps connect the interior space with the exterior landscape. Windows by Davies Joinery

